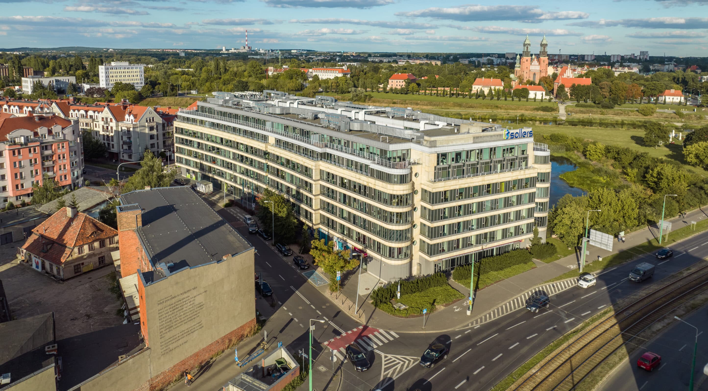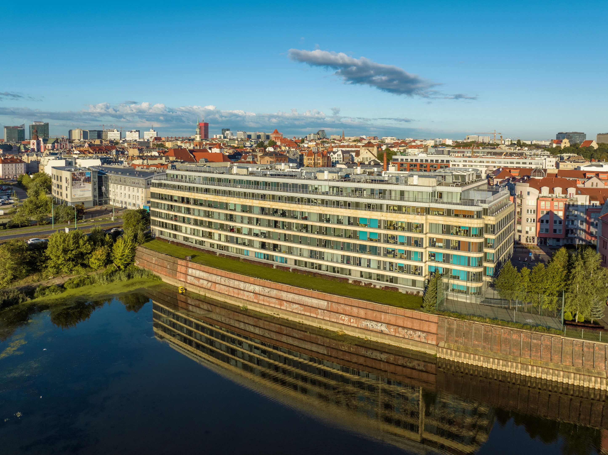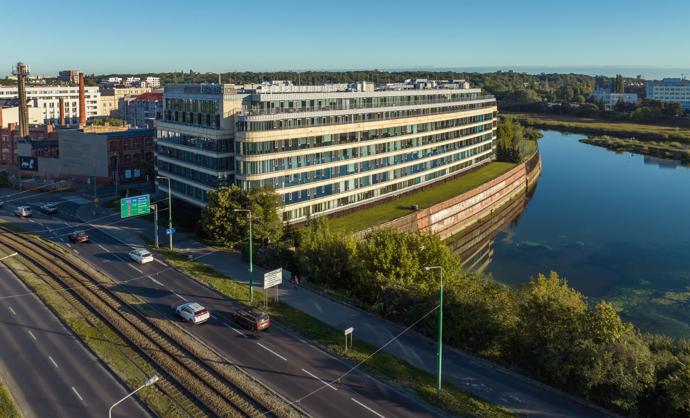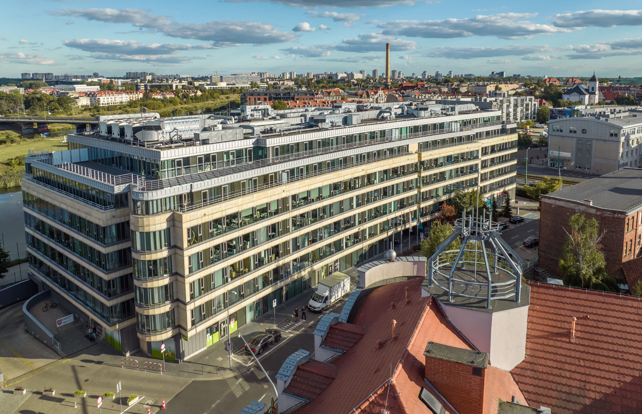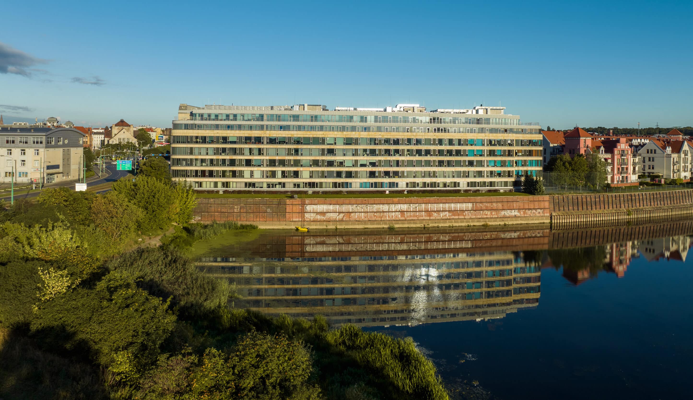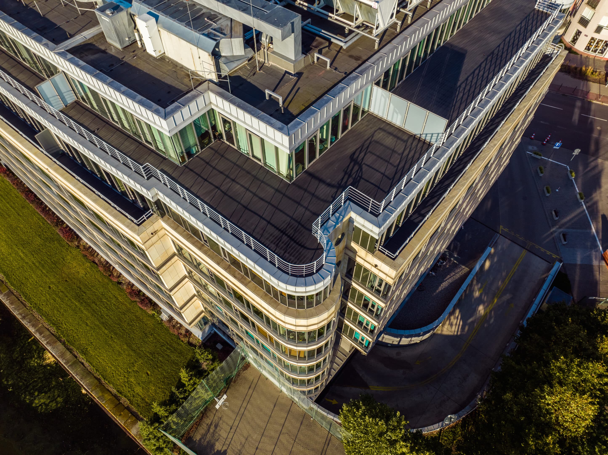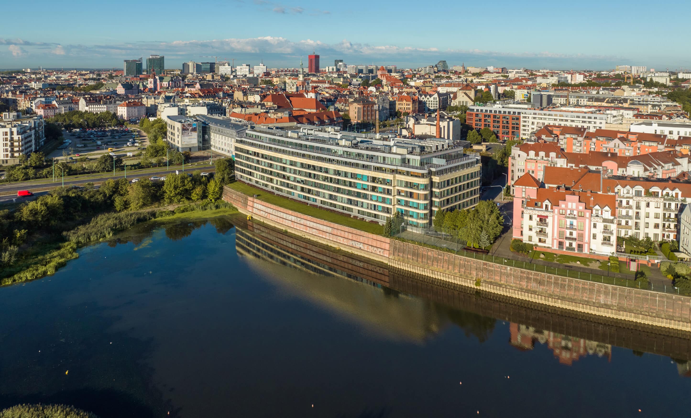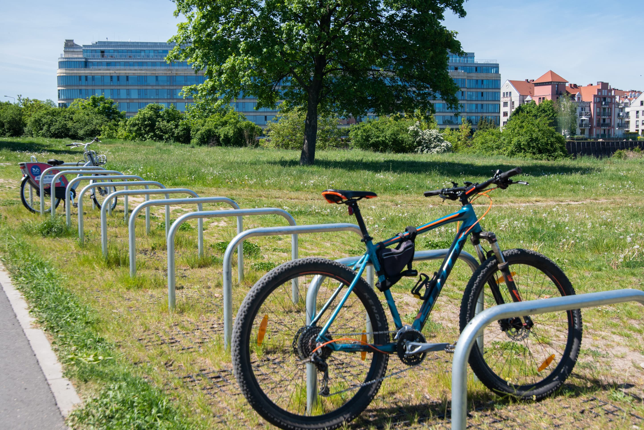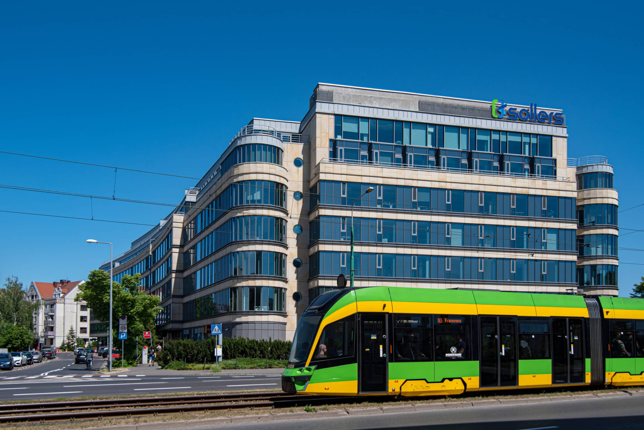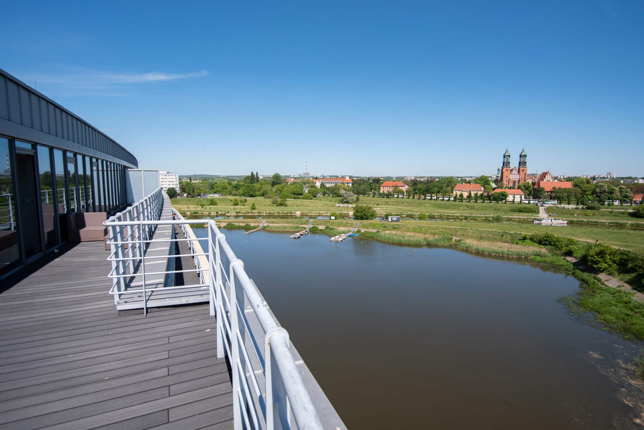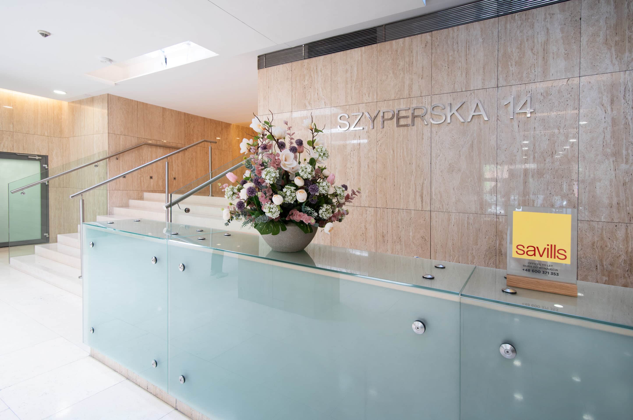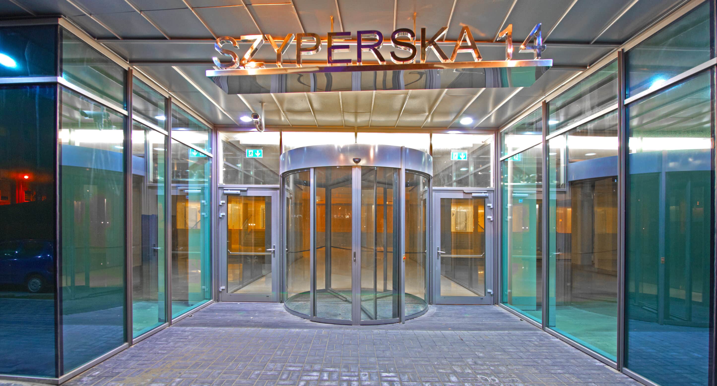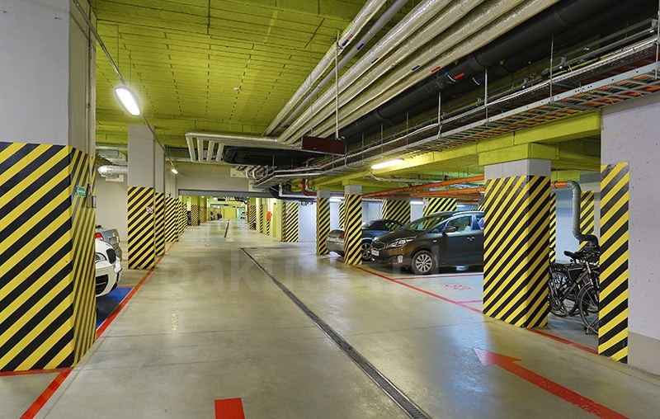Szyperska office center
The office building is an A-class building with office and commercial space for rent. The office space of the property is characterized by high functionality and the ability to adapt to the tenant’s expectations. The functional layout, in order to make the best use of the internal space, has been designed as an open space with the possibility of separating individual rooms.
2009
Year
construction
7
Above-ground
storeys
1
Underground
storey
19000 m kw.
Total net
office space
139
Parking
spaces
300 – 500 m kw.
Typical
unit

Flexible offices

Main reception in the lobby

24/7 building security

Access control system

Canteen, grocery store

Openable windows

Underground car park


